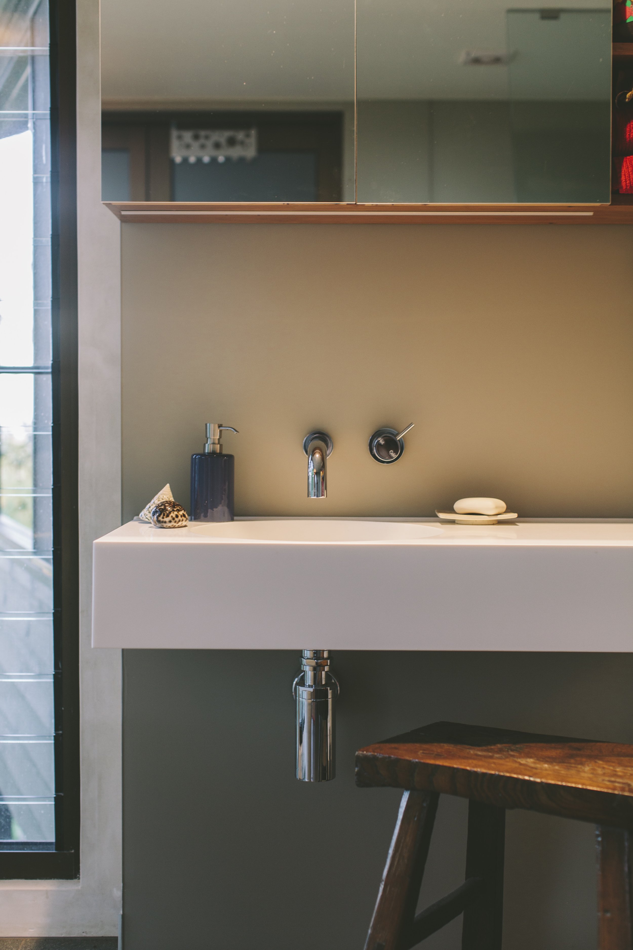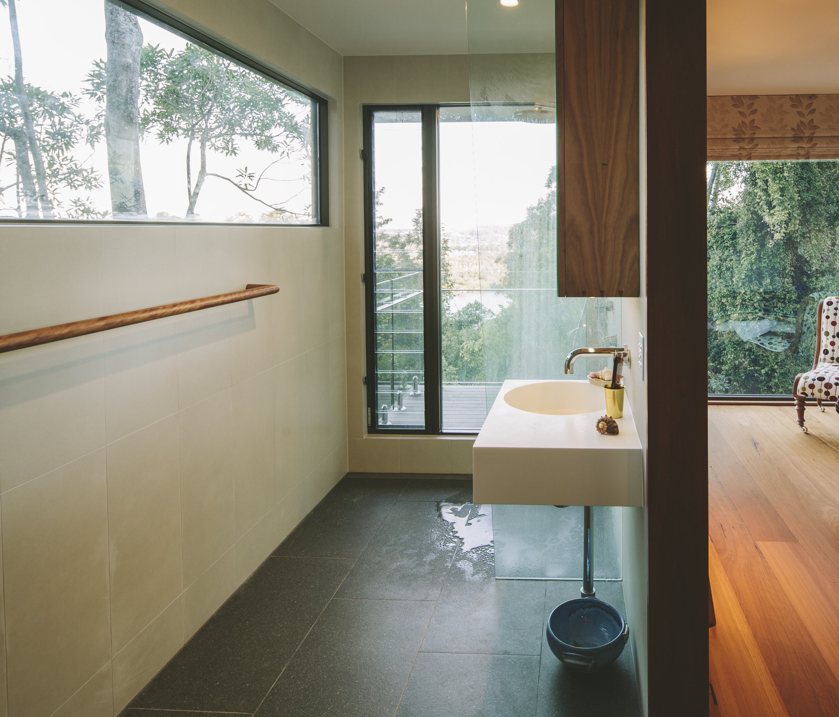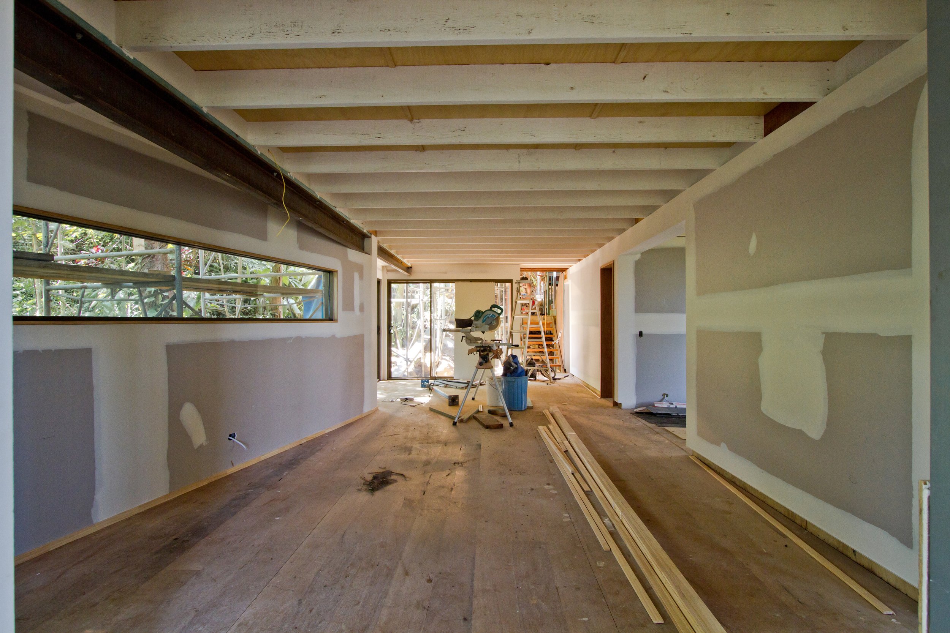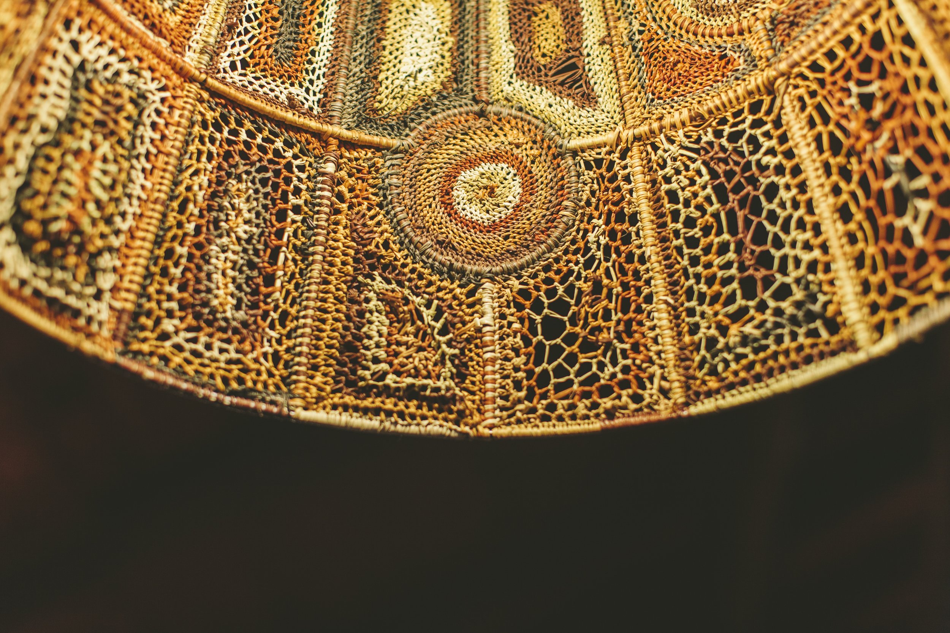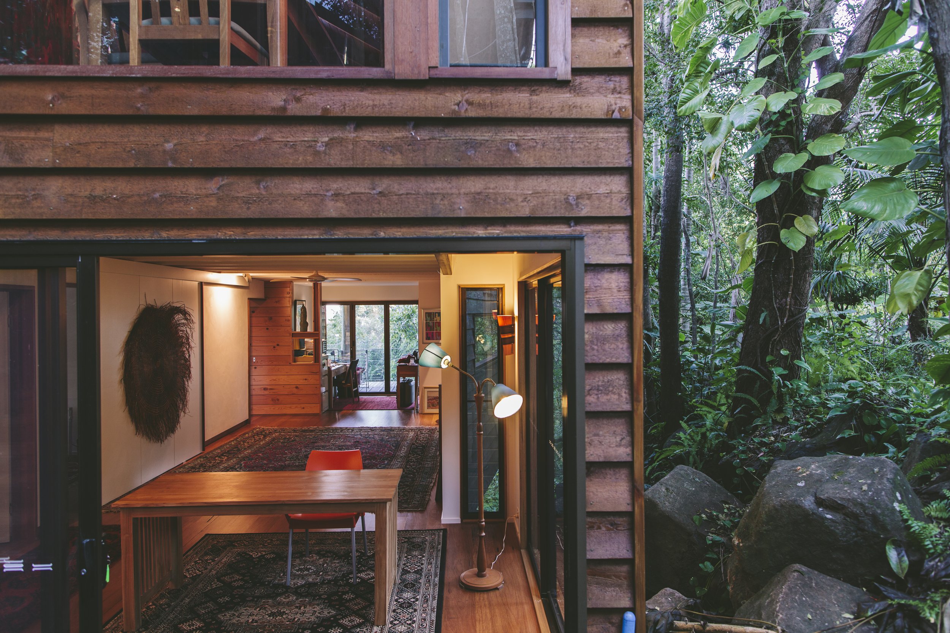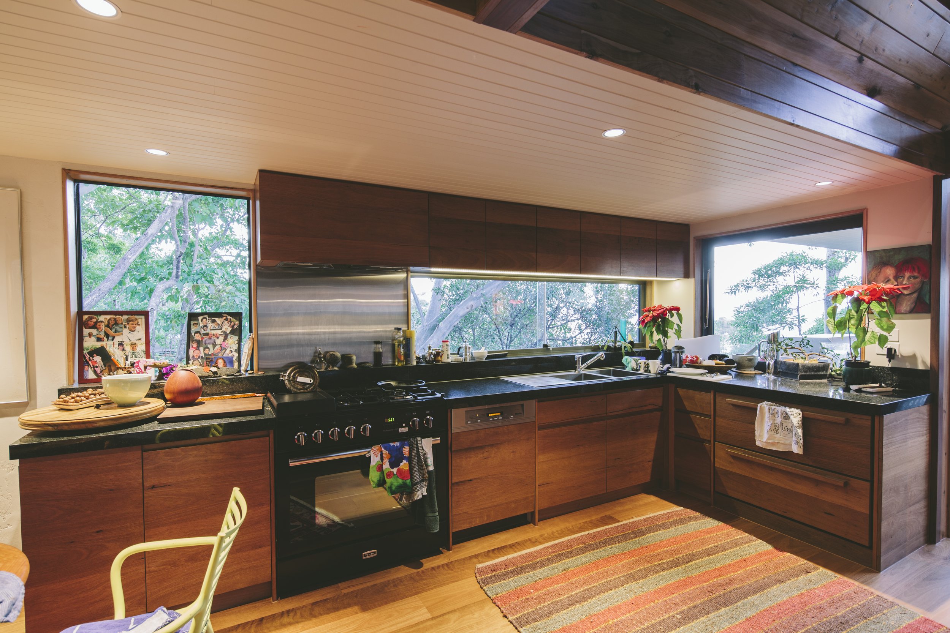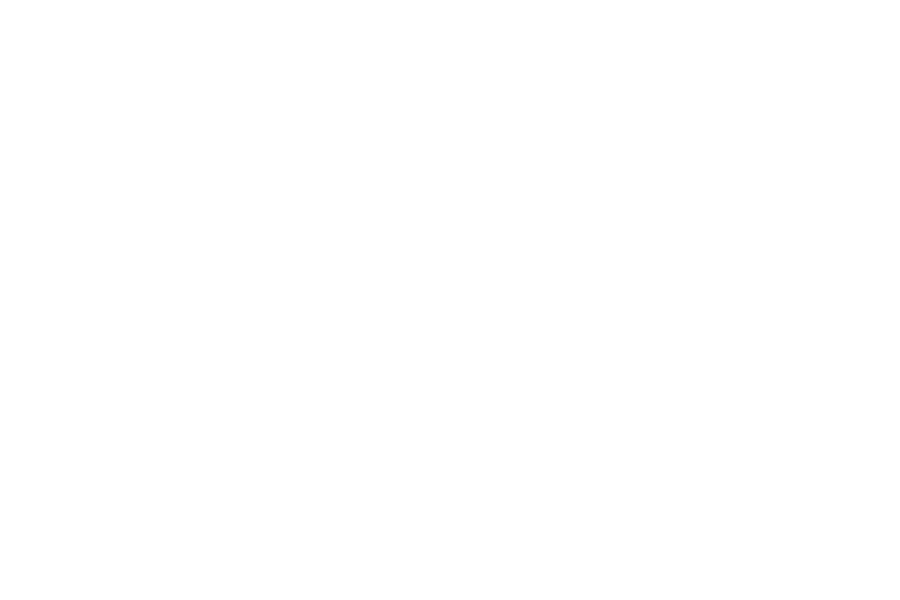Vantage Point House.
This project was an extensive renovation of a 1970s architectural home in Burleigh Heads, Queensland. Working with Architect Rob Norman, we designed a home that our clients, a couple who love art, could enjoy their collection, and create memories with their family.
The project involved the build of an extra floor level that faced the ocean, new kitchen & bathroom designs and we reworked the existing windows to maximise the sun.
I delieverd a complete interior package for the renovation and extension, including joinery, plumbing, paint, lighting design, finishes and fixtures, and art curation. A custom-made sculpture was also designed for the living room.




